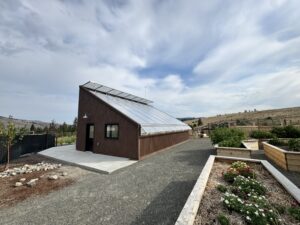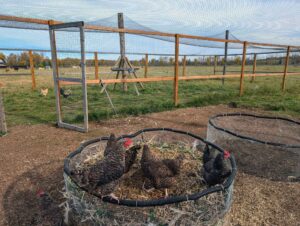In an era where sustainability has become the baseline, regenerative design offers a bold step forward—aiming not just to maintain, but to revitalize. At the Southern Alberta Institute of Technology (SAIT), an ambitious garden project has become a beacon of this ethos. Spearheaded by the School of Hospitality & Tourism at SAIT in collaboration with design partners 5th World, Reimagine Architects, J5 Design, the initiative blends regenerative land practices with architecture, co-design, and pedagogy.
Though still in the pre-implementation phase, the project’s conceptual depth and collaborative spirit make it a powerful prototype of regenerative living in an educational context.
Replanting With Purpose
SAIT’s School of Hospitality and Tourism—which also focuses on the culinary arts—once had a cherished greenhouse and foraging garden called Jackson’s Garden. But after a multi-year campus renovation, the garden space was lost. As the end of construction neared, Dean James Overall saw an opportunity—not just to restore what was gone, but to dream bigger.
“We didn’t just want to bring back what was,” said James. “We wanted to surround the entire building with gardens and gathering spaces, and create something that would be a pretty iconic piece of SAIT’s campus.”
To realize this vision, SAIT assembled a multidisciplinary team including regenerative property designers from 5th World, architects from Reimagine, and strategic facilitators from J5 Design in October of last year.
Designing for Regeneration
From the outset, 5th World’s approach grounded the design in ecological realities. One of the first presentations began not with glossy renders but with maps showing how water moved through the land at SAIT.
“That, to me, really spoke volumes,” said James. “If you start at a place like that—understanding how water flows, how sunlight moves—you’re coming from a very grounded, literal understanding of the land.”
Together, the design team reimagined what a campus garden could be. The design brief expanded quickly beyond a greenhouse and foraging garden to include educational spaces, wellness and gathering zones, Indigenous plantings, and food security. A living system—built to serve not only students of SAIT’s School of Hospitality and Tourism, but also international learners, the broader community, and even the land itself.

Elizabeth Daniels, Architect at Reimagine, emphasized the depth and breadth of stakeholder input that helped shape the garden.
“Something that came up for me in all sorts of the engagements was the idea of food security. Say you’re a student and you are in one of those moments where you’re like, ‘Oh dear, I just need some greens, and salads are eight dollars right now because of tariffs.’ You might go wander through the permaculture forest,” said Elizabeth. “The second part is this is a beautiful opportunity to create learning spaces for all of the SAIT students and community—to learn about the Indigenous medicines and foods of this place. We were fortunate enough to have, at least for some of our engagement sessions, Indigenous interest holders and advocates.”
Engaging Through Collaboration
Facilitating that deep engagement was J5 Design, a service design and strategy company that specializes in complex, multi-stakeholder projects.
Kristofer Kelly-Frere, Creative Lead at J5 Design explained how they facilitated co-design sessions that brought together SAIT students, faculty, operations, and staff as well as external stakeholders—to explore project challenges, but also to improve the conditions for meaningful engagement with the people and communities that will experience the end design. Over the course of these sessions, more than 50 individuals representing 15 departments were engaged.
”Part of our jam is to make it possible for there to be a big, messy conversation, and to have a clear set of design principles that can show up in the choices that are made in the final concept development,” said Kristofer. “So that people can see the through line. Like, ‘Hey, we said we wanted to value these things and we had some ideas, and now we see them coming to life.’ And that provides a really meaningful way to actually evaluate , like, ‘Did the design team listen? Is the design singing? Are we on track?’”
He continued:
“ Something I really appreciated about 5th World was how their interdisciplinary backgrounds and team really opened up a different kind of listening. Ecologists know how to listen to a lot of voices—how to pay attention and connect complexity. And I think that made them a really easy collaborator for us, because it’s like, ‘Oh good, they’re used to listening to quiet stories. They’re used to thinking about where the water goes—wondering what’s downstream and what’s upstream.”
From Shared Values to Shared Action

The collaboration between 5th World and Reimagine was also marked by synergy—valuable in a field where design conflicts can slow or derail progress.
“We realized our missions and values were the same. Our company motto or tagline is to create a joyful journey toward regenerative architecture,” said Elizabeth. “So right away, when we started designing together, it was really easy for us to just be on the same page regarding how the building systems were going to function. It was never this push pull of, like, who’s right, who’s wrong.”
The interpersonal dynamics of the team became a regenerative force in their own right.
“I’m a gardener so going into this, I was like, ‘Oh, this is gonna be fun!’ But I never realized how healing a good team environment could be. [Working with 5th World] was just wonderful,” she said.
Dean James Overall echoed this sentiment, recognizing not only the technical expertise each partner brought, but also the spirit of true collaboration.
“It felt like everyone on the design team was truly excited about the project. I mean, it was truly a pleasure. It also felt like everyone was bringing something very distinct to the process that we needed. 5th World very clearly brought the skill set we would need to inform a lot of the design. It was just so clear that we were working with people that have real expertise and passion in their field.”
He continued:
“What was really important to us was that everyone needed to, not just bring their skill set, but embrace being part of a design team. And I felt that 5th World did that. I had confidence that the people from 5th World were going to have the expertise we needed to shape this project, but I also really love that they seemed to enjoy and thrive being in a design team. They were very collaborative by spirit.”
What Does Regeneration Living Mean?

As the project evolved, so too did the team’s shared language around regeneration. Each contributor brought their own interpretation, revealing how layered and expansive the concept really is.
“ Where my mind goes is back to the really simple campsite rule of trying to leave it better than you found it,” said Kristofer. “But that comes with a bit of an asterisk that also says ‘better’ is something we have to decide together—we need to really check our assumptions. And I think truly regenerative projects have positive feedback loops that help us understand if things are thriving and if all of the interwoven systems are supporting each other.”
“For me, regenerative design is about creating spaces that give back spiritually, mentally, emotionally, and if they can give back physically—whether that’s through energy creation or rainwater harvesting—great,” said Elizabeth. “But I think so often right now we’re getting caught up in, ‘How does it physically regenerate?’ We’re not creating spaces that emotionally or spiritually or mentally regenerate.”
“The first thing that comes to mind is creating something that’s designed with the intent to be able to sustain itself through time,” said James. “That doesn’t mean that things won’t change. This is a great example of creating something that we knew would, over time, evolve.”
Together, these reflections form a multifaceted definition of regeneration—not just as a technical process, but as an ethos that prioritizes well-being across scales: Ecological, human, institutional, societal, and more.
Looking Forward
While the garden is not yet built, the groundwork has been laid—and very thoughtfully at that. With renderings complete and donor engagement underway, the team is hopeful that funding will soon follow, allowing the garden to blossom.
For 5th World, the SAIT garden is a case study not just in regenerative design, but regenerative relationships: Between people, place, and purpose. As it grows, it holds the promise of becoming not just a campus landmark, but a model for how we might learn—and live—differently.
Images by Reimagine Architects.





